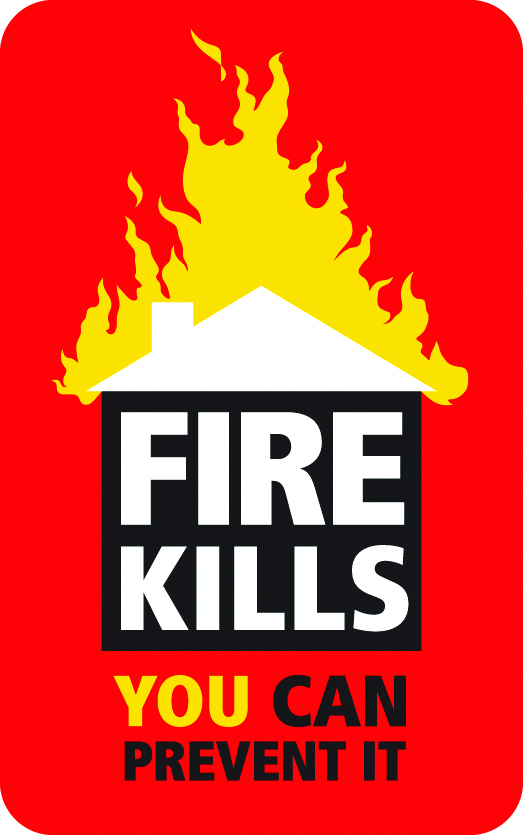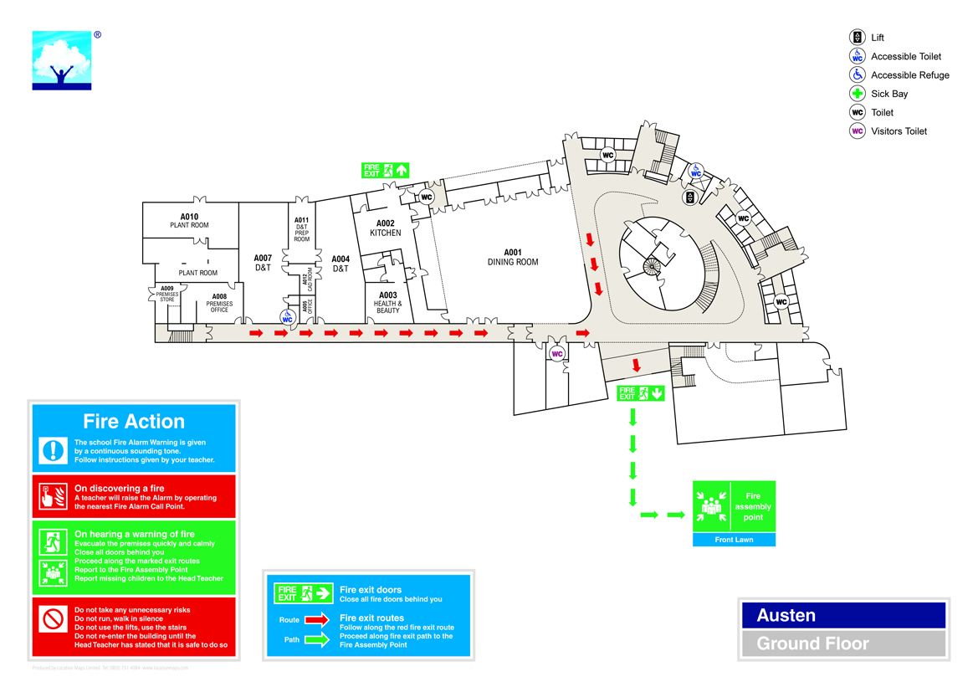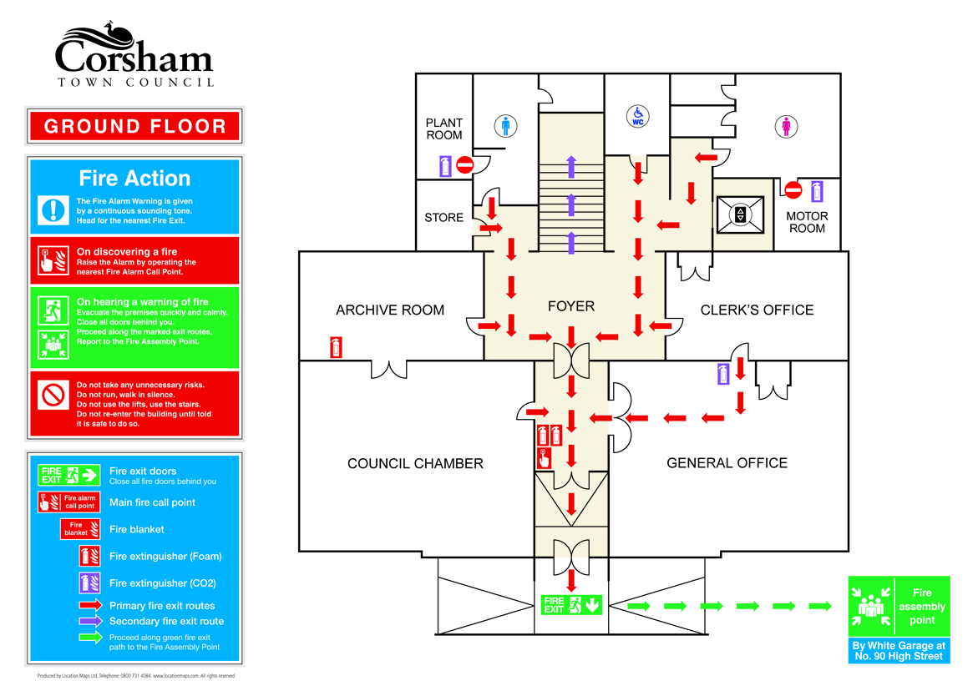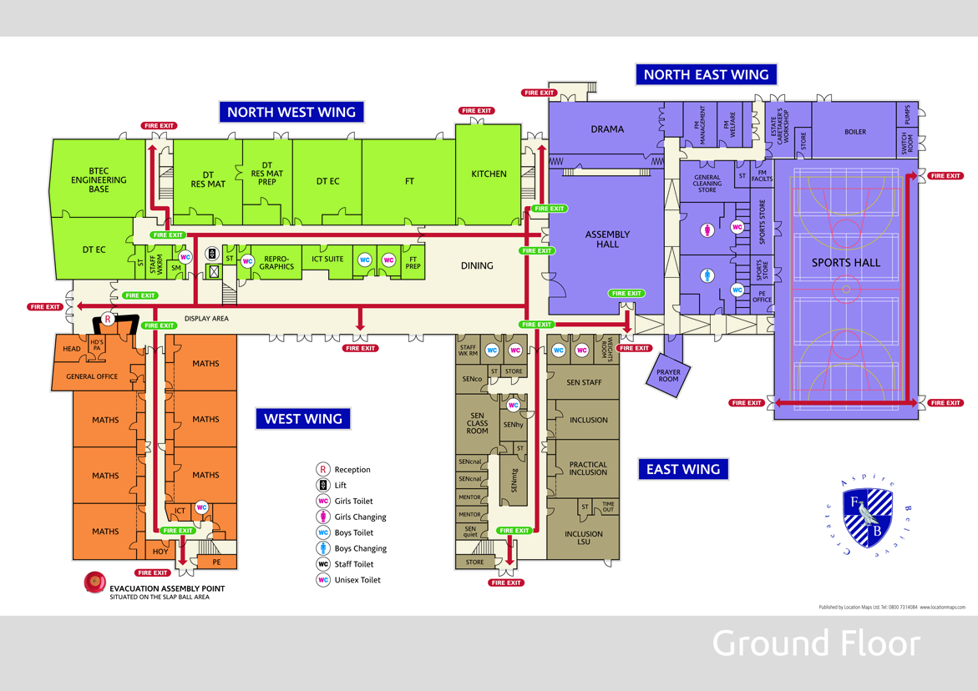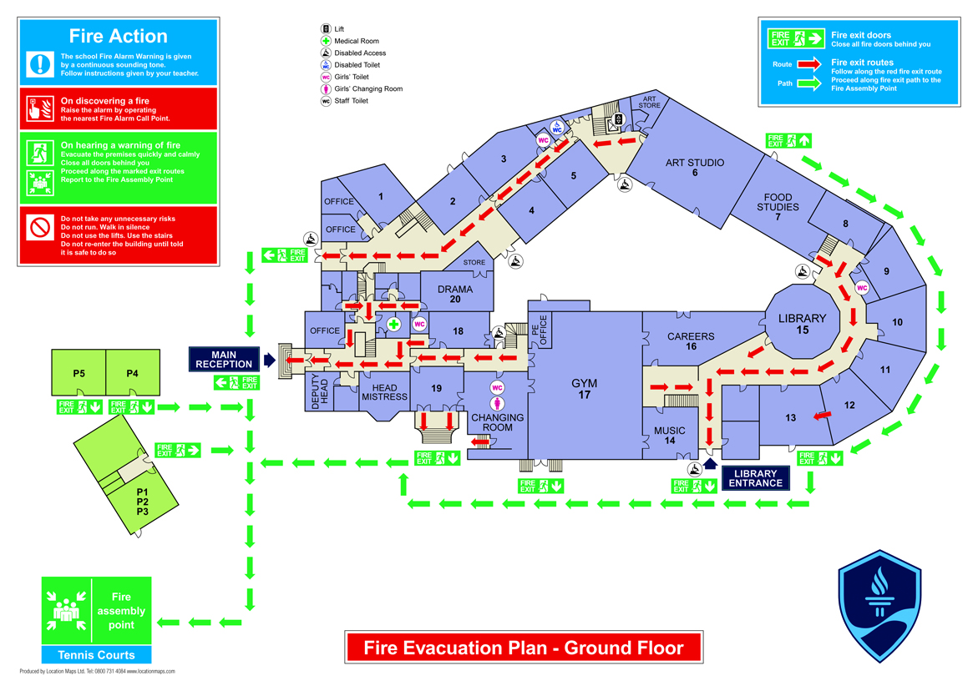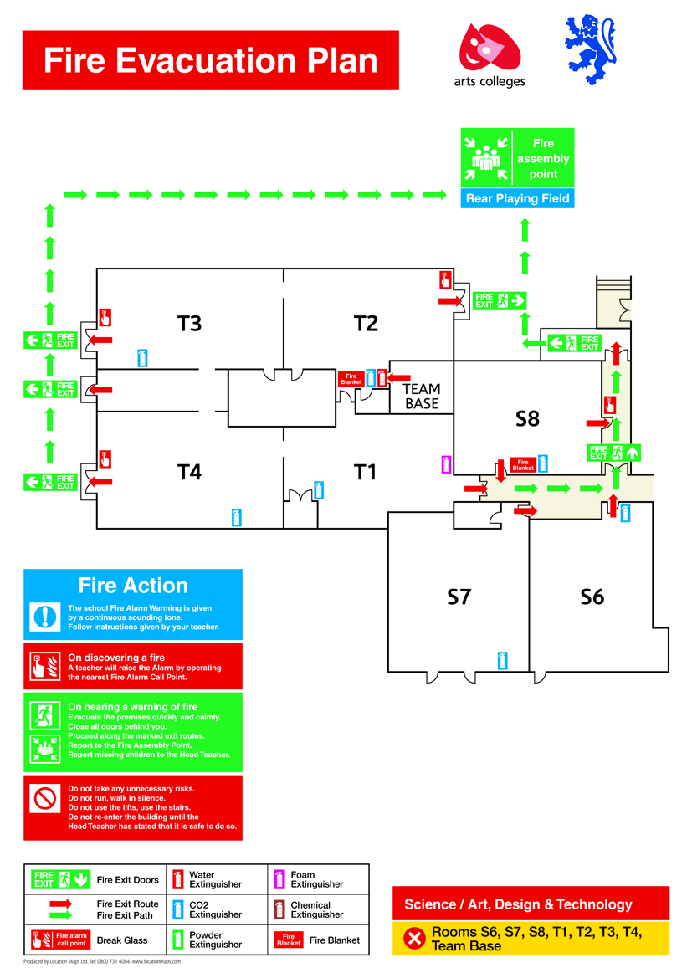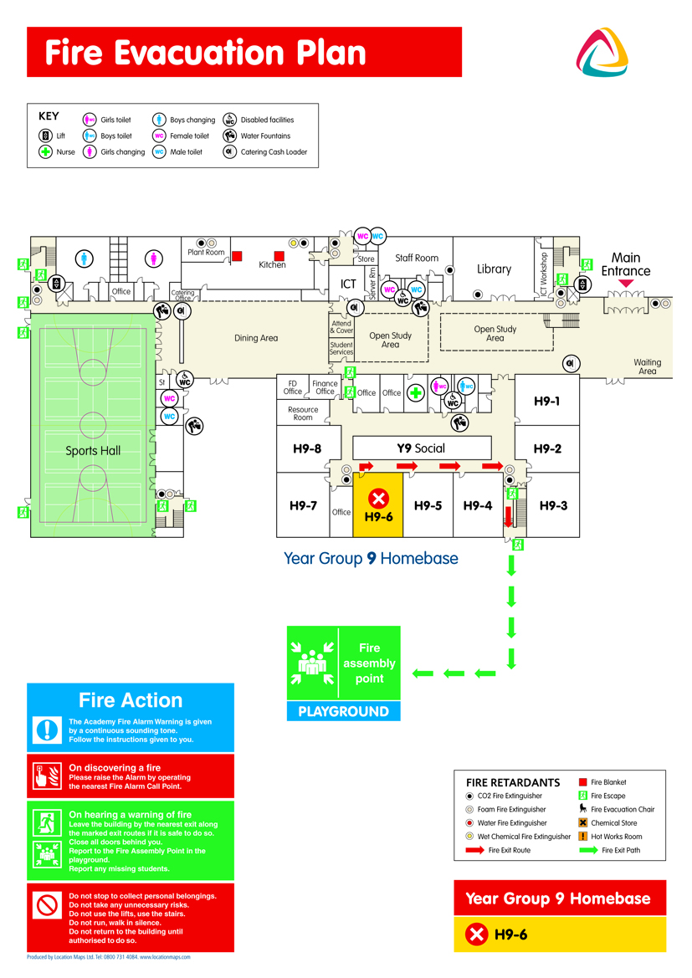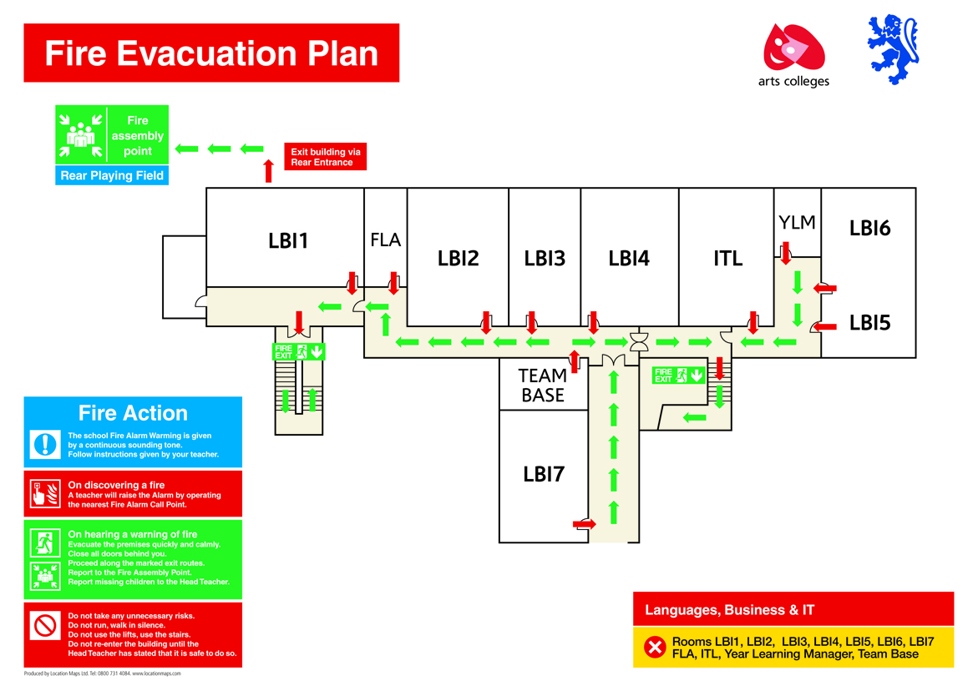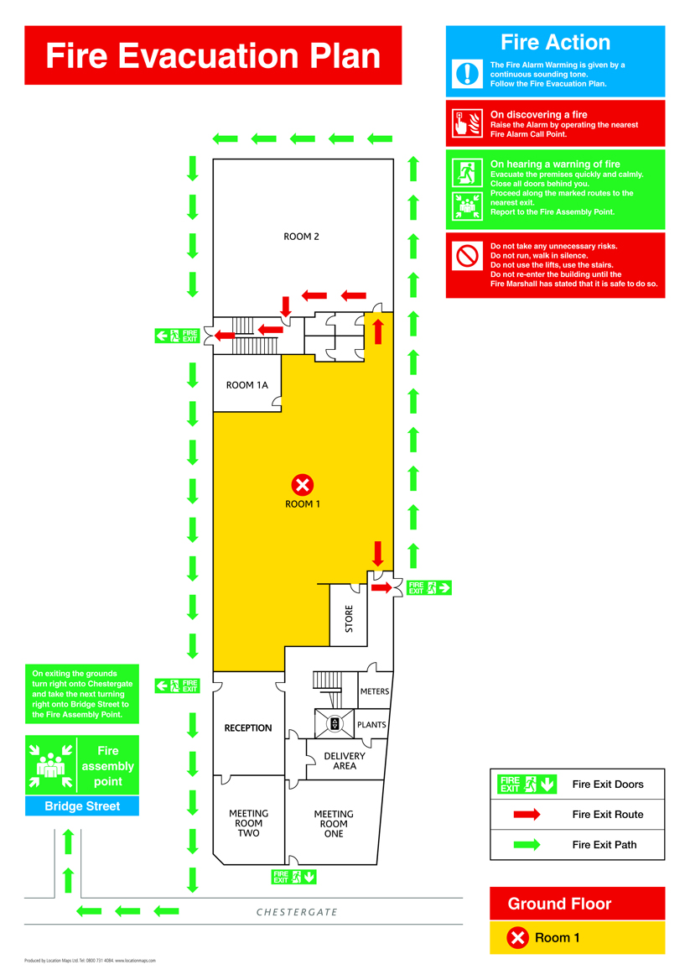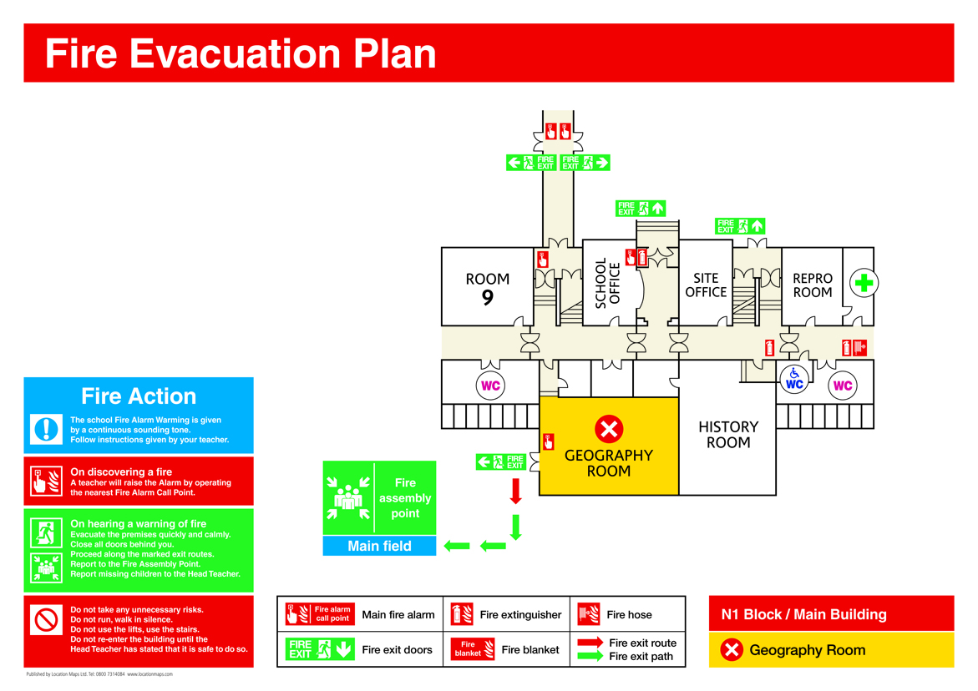Fire Evacuation Plans Health and Saftey Compliant Industry Standard
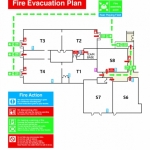
Fire Evacuation Plans, Fire Escape Plans and Fire Assembly Plans Professionally produced by Location Maps Limited.
Fire and Safety Regulations Health and Safety Compliant: Location Maps have the experience and expertise to create evacuation plans to comply with current regulation. Clearly showing all fire exits and accessible routes, our Fire Evacuation Plans are colour coordinated and user-friendly. Can include more intricate information regarding emergency evacuation routes as determined by the UK Fire Services, and are a natural addition to our Floor Plan Range.
