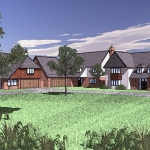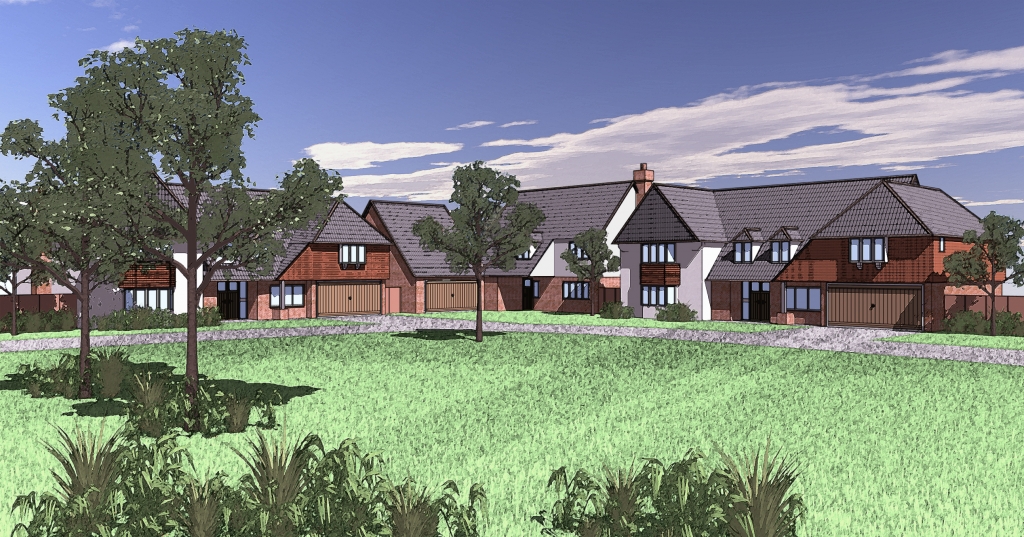Planning Maps, 2D and 3D visuals

Planning Maps, 2D and 3D visuals for your Building needs
Location Maps can help you to communicate your designs and ideas to your clients.
3D and 2D Presentation Visuals for the Building industry, self-builders, builders, and property developers.
We offer Land Registry Mapping, Compliant Planning Application Maps at various scales including 1:1250 and 1:2500
Location Maps Limited is a valued licenced partner with the Ordnance Survey and can offer any mapping scale/ aerial photography to support your building project.
